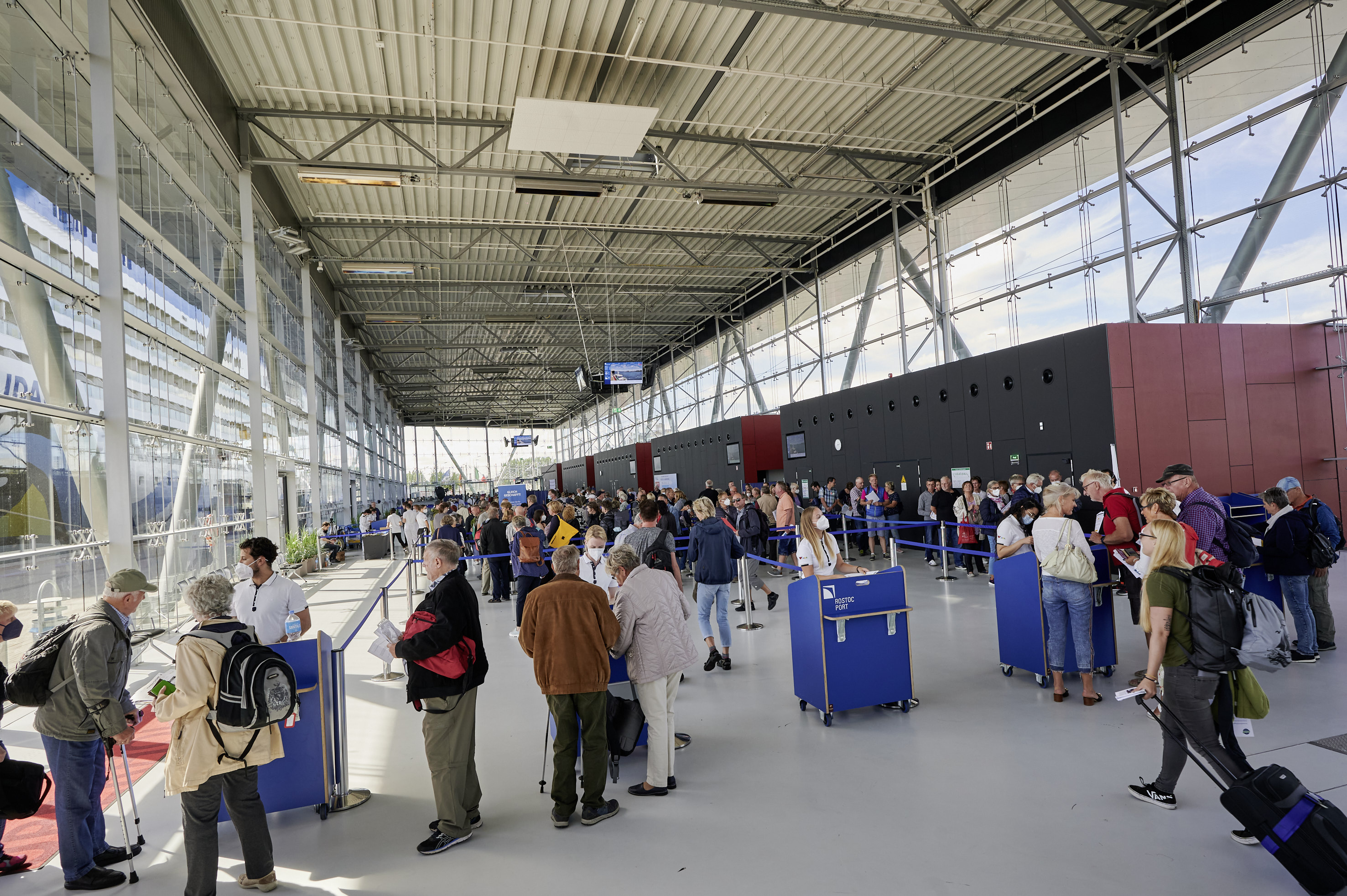
Warnemünde Cruise Center
A high level of service
The cruise terminal was officially opened on 01 May 2005
The two-story steel and glass terminal building possesses a total area of 3,000 square meters. The ground floor comprises the 1600 m² hall and the additional 500 m² multifunction and clearance rooms are used for customs and by the Federal Police.
For reasons of flood protection, the technical rooms are located on the first floor of the building which encompasses 560 m².
Around 1,500 m³ of concrete, 200 piles for the foundation, 200 tonnes of steel and 1,500 m² of glass are used in the construction of the cruise ship terminal. The costs for the construction of the Warnemünde Cruise Center amounted to 5.5 million Euros.
There are seven entrances and exits each on the landside and the seaside of the building. Information systems will be installed in the large capacity hall providing cruise passengers with an initial orientation to Warnemünde, Rostock and the surrounding areas.
The Warnemünde Cruise Center offers cruise ship passengers service of the highest quality and can accommodate passenger change-overs of up to 2500 people per day. With the construction of the new Cruise Center building, the port of Rostock offers cruise ship operators ideal conditions for North Sea and Baltic Sea cruises.